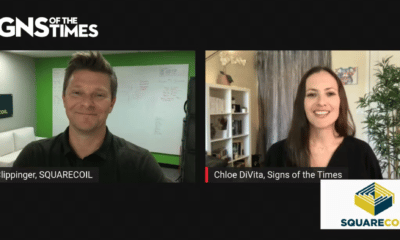Bob McClennan is director of marketing for L+H Signs (Reading, PA)
A successful wayfinding system must accommodate three modes of travel: exterior vehicular, exterior pedestrian and interior pedestrian. When all three systems work together seamlessly and flawlessly, they create something very valuable – peace of mind for your visitors. Let’s examine the development of a healthcare wayfinding system in detail.
Initial meeting
We start the process with an initial meeting, preferably onsite. We recommend forming a small committee of representatives who work in relevant departments to get different viewpoints about the current program’s conditions, and opinions for future needs. This visit should also include a site tour to evaluate the facility and form initial recommendations that will guide the system’s development. Site plans, graphic standards and survey photos should be gathered. This initial meeting allows us to prepare project timelines and budgets, and determine if there are code issues and additional language needs.
Staff interviews typically include members from administration, marketing, nursing and facilities management. Here, we’ll gather information, such as structure names, determining visitor decision points and traffic issues, and any additional information needed.
Our design team documents existing signage and site conditions, room identification and code information. Locations and relationships between parking, entrances, elevators, stairwells and safety equipment will be recorded. Additional photos will be taken, and ADA and accessibility issues will be documented. Pedestrian and vehicular-traffic-flow analysis will include documentation of decision points and problem areas.
Wayfinding analysis
Healthcare-wayfinding systems present a serious issue for healthcare-customer and patient relations.
Patients and visitors are usually anxious about reaching their intended destinations. Studies have shown that, if visitors don’t have direction every 30 ft. while traveling through a facility, they’ll stop and ask directions. Thus, an effective wayfinding system is crucial to helping hospital staff remain productive with fewer interruptions.
An effective, healthcare-wayfinding system provides direction and empowerment for visitors. It should provide layers of information to help visitors reach their destination. The process, called progressive disclosure, should provide only enough information to get to a destination. Many hospital systems provide too much information at inappropriate locations. Providing information for how to get from anywhere to anywhere can lead to information overload.
This report will analyze present conditions, existing problems and recommendations for future solutions. These solutions will include preliminary designs of exterior and interior sign families, and a rationale of why these particular designs will improve communication. The presentation will also include a detailed message schedule, integrated into a site plan, that clearly illustrates each sign location’s text. We will also present images of the proposed sign designs, superimposed into photographs of the existing environments, and plans for directing pedestrian and vehicle traffic.
After the report presentation, we’ll execute requested design, site-plan and message-schedule revisions. After final approval, we’ll submit a project timeline, with timeframes for each stage of the project, and milestones to be achieved by each party.
After plans and designs are approved, we entrust the next step to our experienced and organized project-management team, which manages every detail of the process – inside our company and outside. This includes permitting, approvals and installation.
Engineering
The project proceeds to our engineering department for preparation of shop drawings, which will be the basis for fabrication. We spend extra time and resources at this stage using 3-D engineering software to plan and document every fabrication detail. Once the shop drawings are approved by production management, we release them to the fabrication department. Our 63,000-sq.-ft facility employs six certified welders, and we also operate two state-of-the-art paint booths and two, large-format, UV-cure-ink printers.
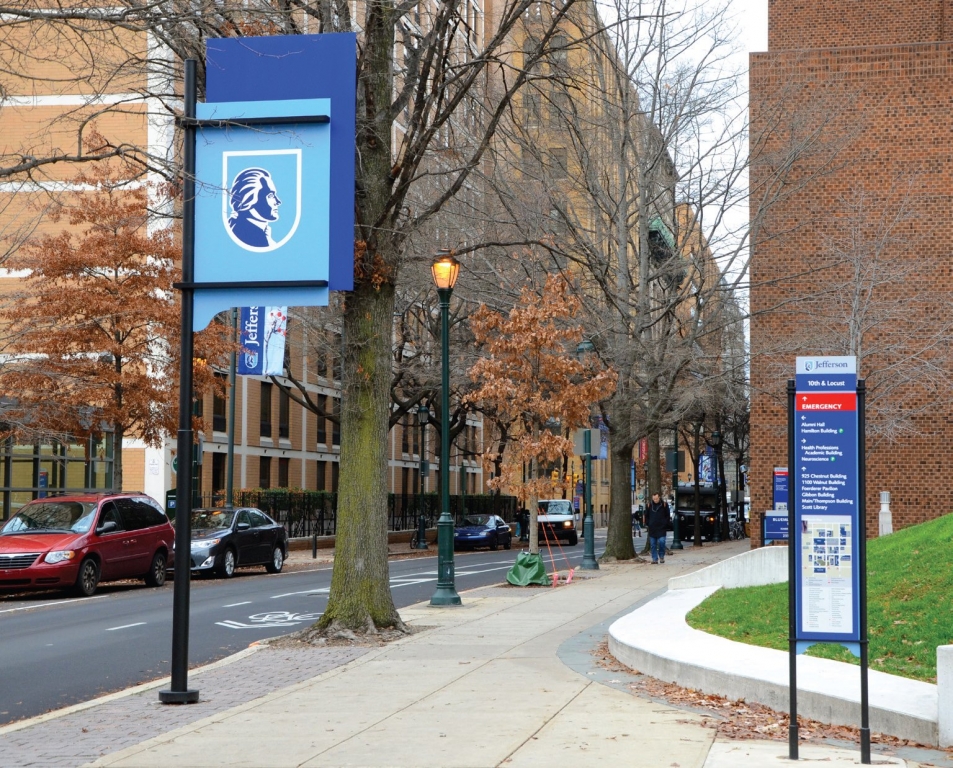


 Tip Sheet1 week ago
Tip Sheet1 week ago
 Ask Signs of the Times3 days ago
Ask Signs of the Times3 days ago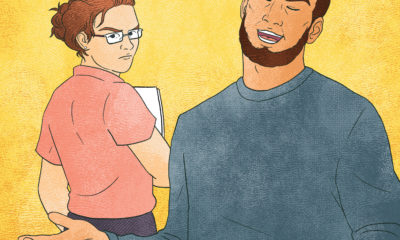
 Real Deal1 week ago
Real Deal1 week ago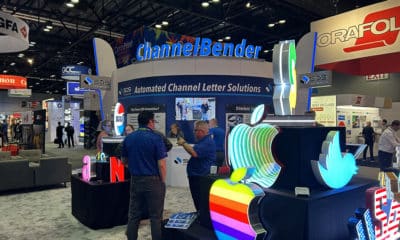
 Photo Gallery22 hours ago
Photo Gallery22 hours ago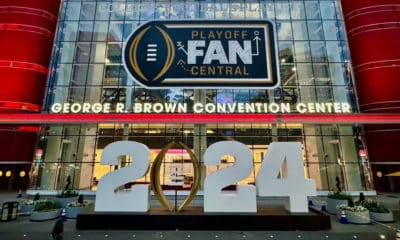
 Benchmarks5 days ago
Benchmarks5 days ago
 Editor's Note2 weeks ago
Editor's Note2 weeks ago
 Women in Signs1 week ago
Women in Signs1 week ago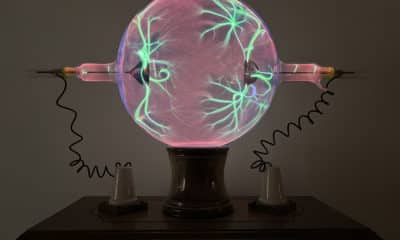
 Photo Gallery1 week ago
Photo Gallery1 week ago



